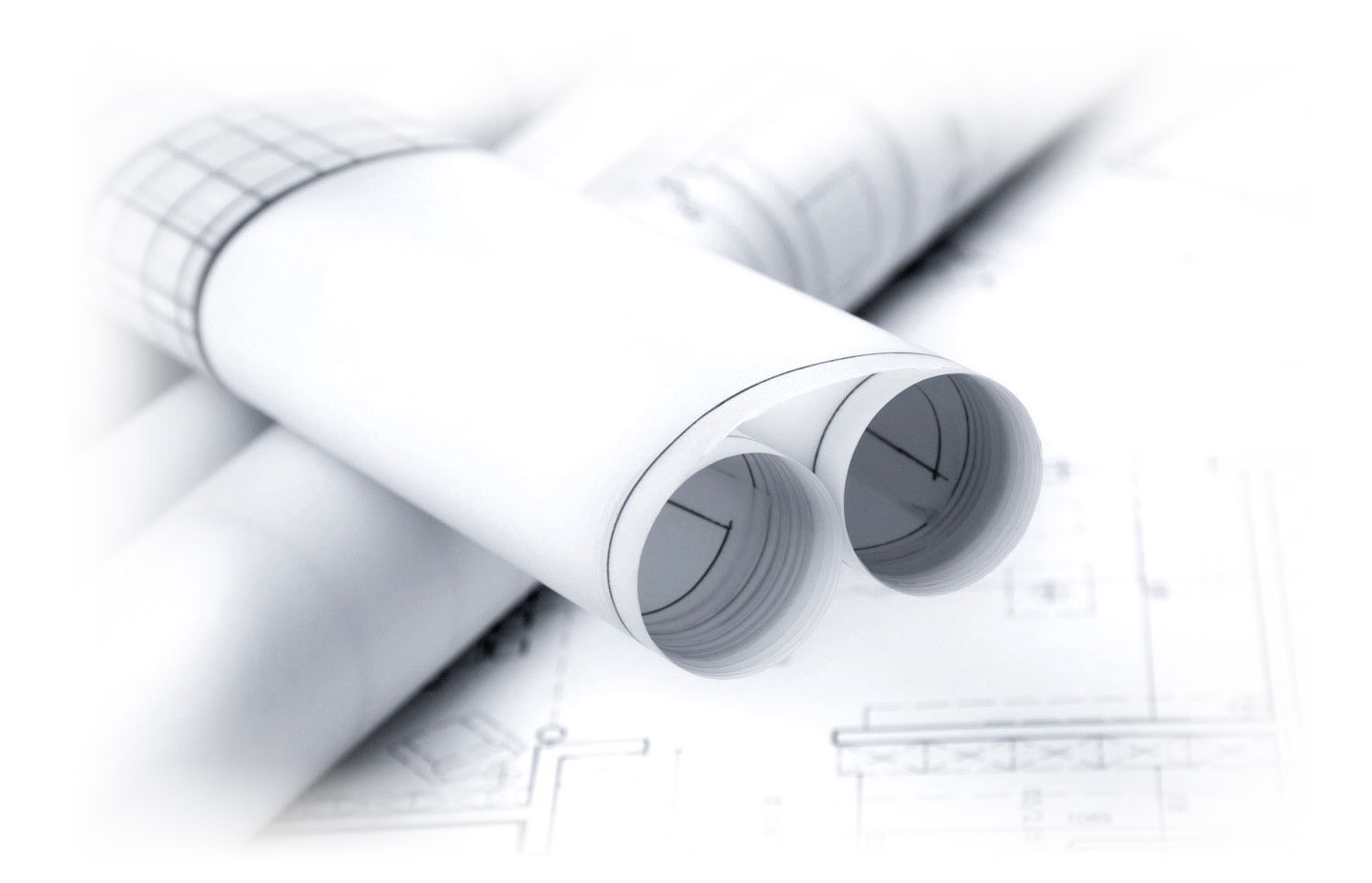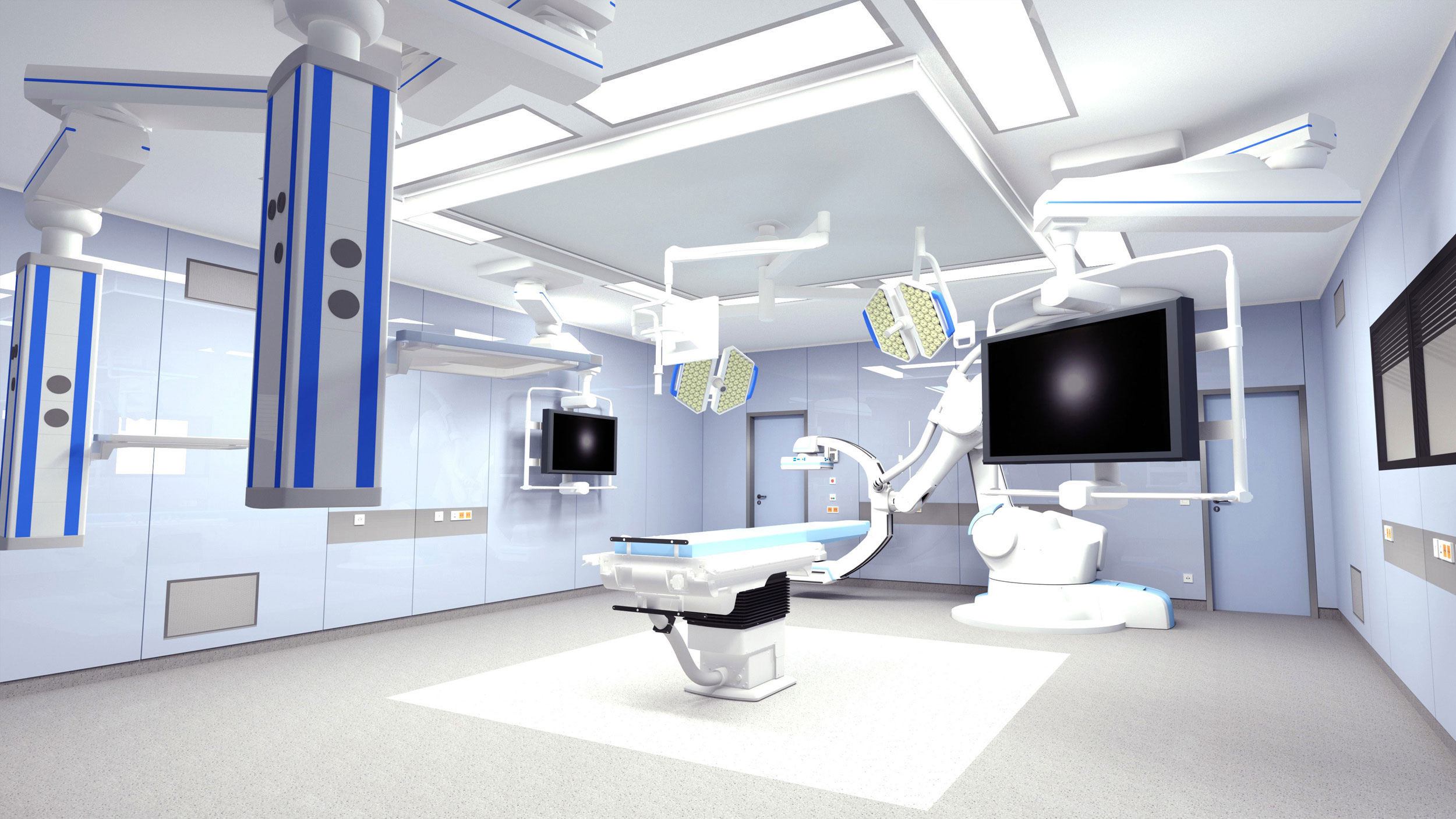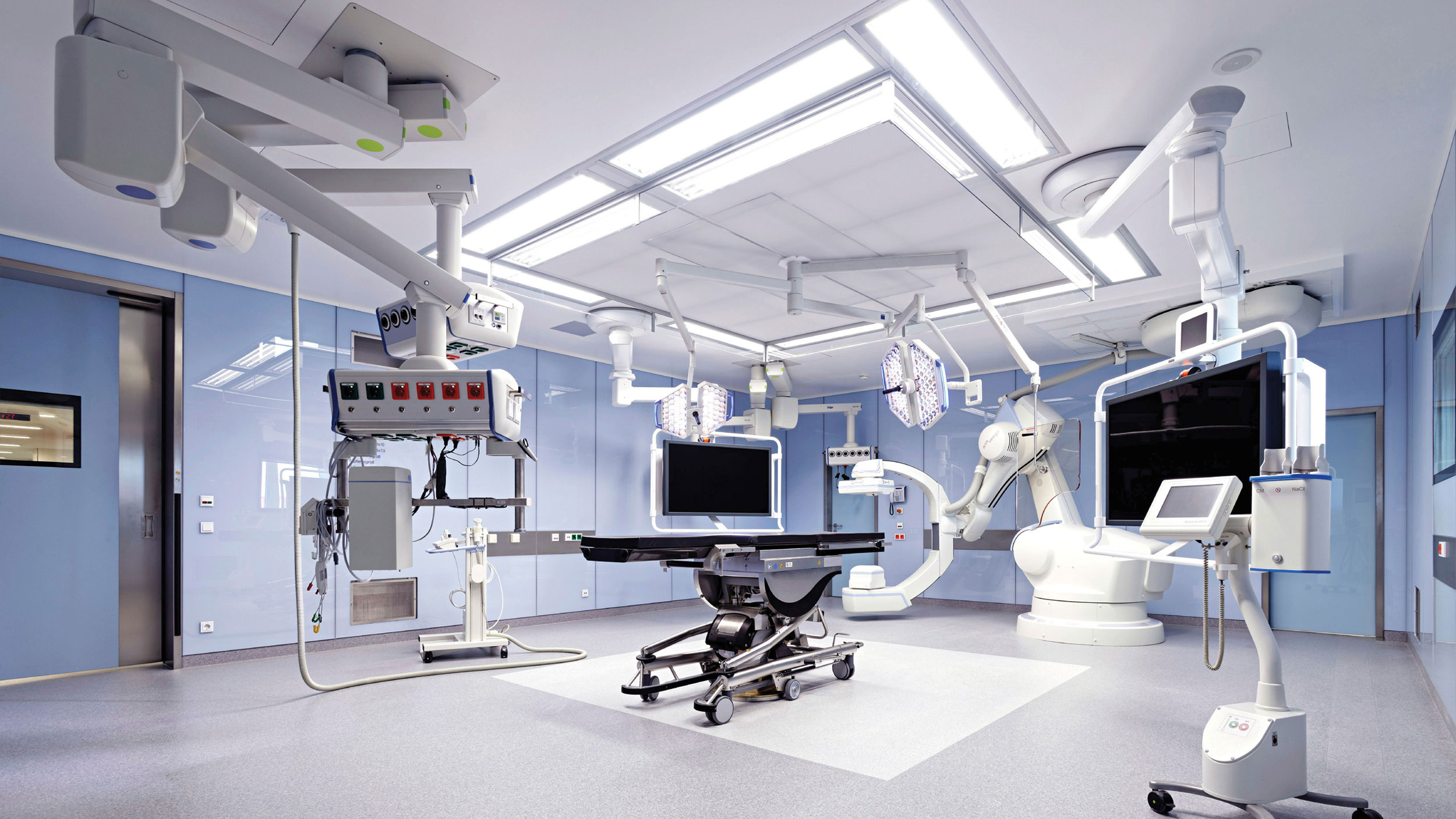Making complex requirements transparent with 3D planning
We start building our solutions from the scratch by listening carefully to the customer’s requirements, recognize and understand their expectations as well as their budget limitations. Consequently, we sketch down our proposed solutions accordingly, present it and discuss it with patience and susceptibility to change any portions contained within these solutions. Afterwards, the confirmed solution gets transferred to a further professional level of virtual drawing and designing according to the highest standards combined with the best workflow planning, until the site is completely ready for operation. Nevertheless, this is not our final station, we proceed with our daily follow up, technical, and logistic service approaches assuring that our provided solution is always meeting our customer’s expectations at all aspects of the project operation stages.
Both of our experienced projects unit team of FourMed and our business partners’ experts are capable of providing our clients with consultation amenities concerning designing, scheming, and arranging workflow planning of different health care facility projects and at different levels.










